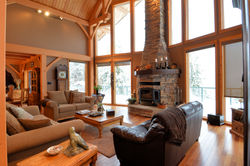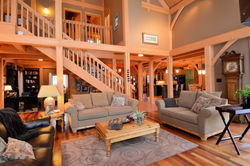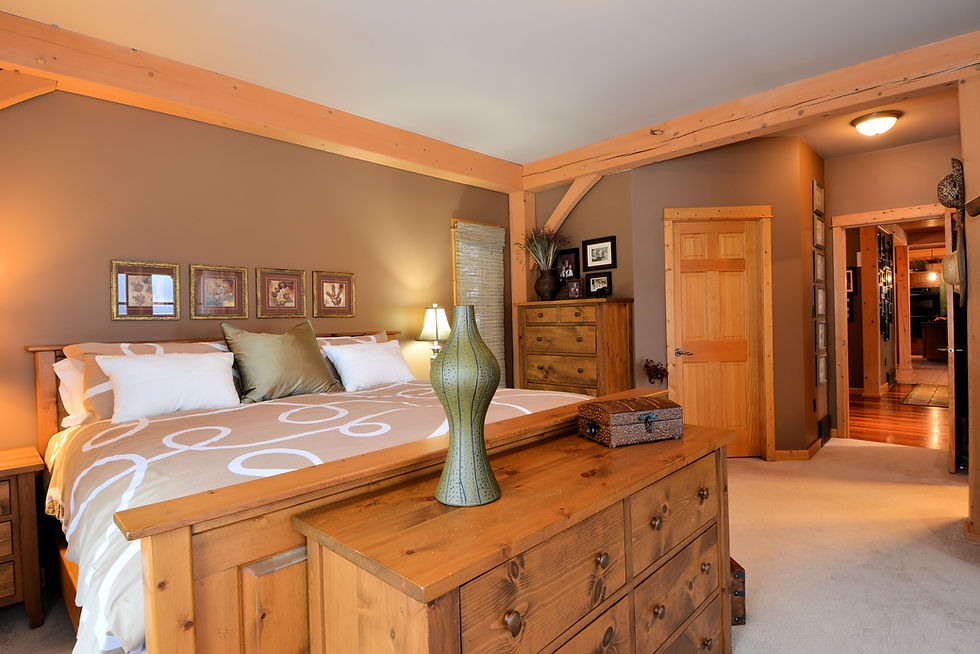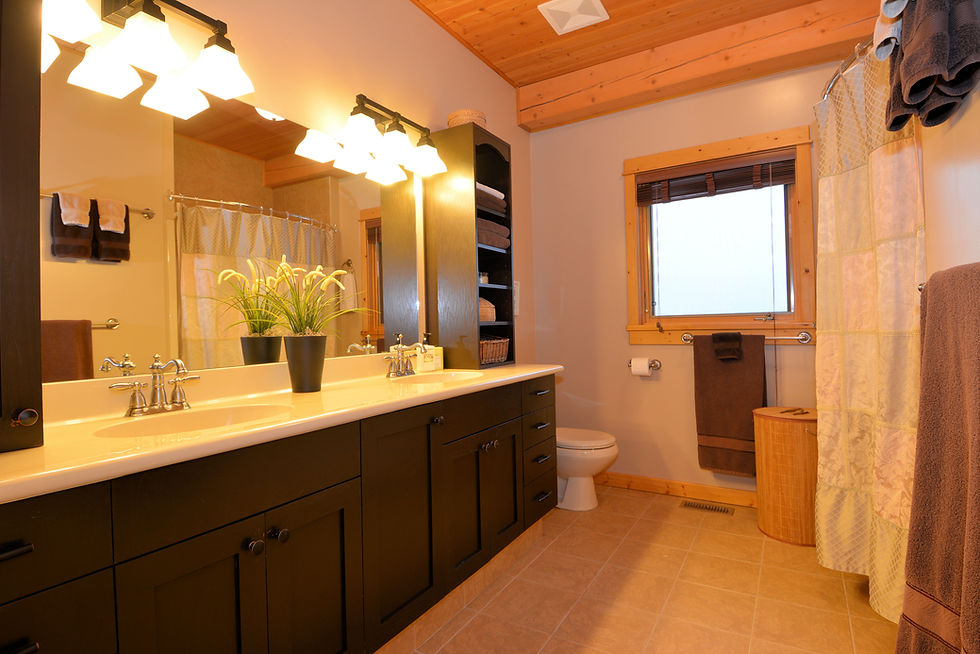
673 KOOTENAY LAGOON ROAD - $1,070,000 | SOLD!
 Beach: 200 Ft Waterfront |  Beach: 200 Ft Waterfront |  House: 2,420 Sqft |
|---|---|---|
 View from Living Room |  Kitchen" 14' x 11' |  Dining Room: 14'6 x 11' |
 Living Room: 24' x 15'6 |  Living Room: 24' x 15'6 |  Living Room: 24' x 15'6 |
 Master Bedroom: 15' x16' |  Master Ensuite: 9'3 x 10'9 |  Upstairs Bedroom: 12'6 x 10'7 |
 Upstairs 2nd Bedroom: 12'6 x 10' |  Upstairs Full Bathroom: 7'9 x 8'3 |  Office / Den: 13' x 10' |
VIDEO
Walk into this stunning waterfront home and fall in love with the post and beam architecture, vaulted ceilings and expansive floor to ceiling windows that showcase panoramic views of the lake and mountains. Enjoy peaceful summer evenings overlooking the water from this 1.05 acre west -facing level property or come back inside to sit quietly by the wood burning custom stone-faced fireplace. For those of you who love to cook, the kitchen features granite counter-tops, a double wall oven, island, and loads of cupboard and pantry space. A mud room/bathroom is conveniently located of the side of the home quick access to the yard and the beach. Wake up each morning to breathtaking views and beautiful sounds of nature from the master bedroom with its own ensuite and walk in closet. A den off the living room makes for cozy place to read a book or use as home office space. Upstairs in a loft-style setting set off by masterly crafted and eye-catching solid wood beams, are two more bedrooms and a full bath. This home must be experienced to truly appreciate all the beauty it has to offer. Call today to arrange your private showing.
PHOTO GALLERY










































MORE INFORMATION AND MAPPING
Price: $1,070,000
MLS# 2418434
Property Type: 1 1/2 Storey
Square Footage: 2,420 Sqft
Bedrooms: 3
Bathrooms: 3
Construction: Frame - Wood
Foundation: Concrete
Roof: Asphault / Fibreglass Shingles
Exterior: Composite Siding
Water: Well
Heat/Fuel: Electric Forced Air, Wood
Room Sizes:
Main Floor
Kitchen: 14' x 11'
Living Room 24' x 15'6
Dining Room: 14'6 x 11'
Master : 15' x 16'
Master Ensuite: 9'3 x 10'9
Main Floor Full Bathroom 7'1 x 6'6
Den/Office: 13' x 10'
Laundry: 7'1 x 10'9
Entry: 8'3 x 7'
Upstairs
Bedroom: 12'6 x 10'7
2nd Bedroom: 12'6 x 10'7
Bathroom: 7'9 x 8'3
