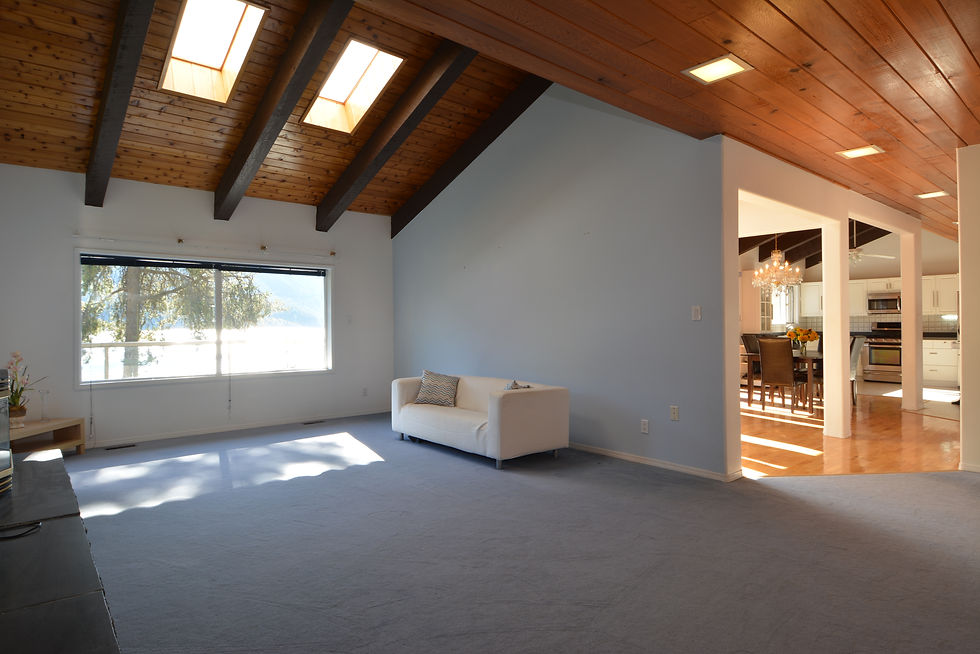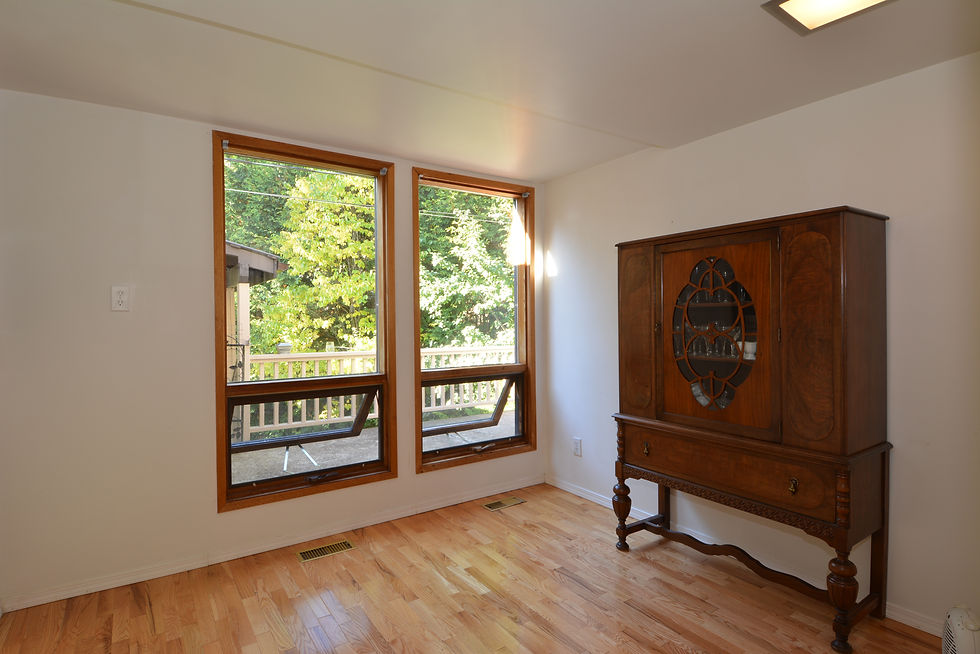
SOLD! 5578 Hwy 3A - $899,000
 5578 Hwy 3A Waterfront |  5578 Hwy 3A |  5578 Hwy 3A Waterfront |
|---|---|---|
 5578 Hwy 3A |  5578 Hwy 3A |  5578 Hwy 3A |
 5578 Hwy 3A |  5578 Hwy 3A |  5578 Hwy 3A |
 5578 Hwy 3A |  5578 Hwy 3A |  5578 Hwy 3A |
 DSC_0651 |  5578 Hwy 3A |  5578 Hwy 3A |
 5578 Hwy 3A |  5578 Hwy 3A |  DSC_0657 |
 5578 Hwy 3A |  5578 Hwy 3A |  5578 Hwy 3A |
 DSC_0677 |  DSC_0688 |  DSC_0668 |
 5578 Hwy 3A |  5578 Hwy 3A |
Video
One of the best locations on Kootenay Lake. This south-west facing waterfront home has an amazing sense of privacy and yet open and expansive lake and mountain views that are just stunning. A west coast contemporary style 3 bedroom 3 bath home with a custom design to take in the water views from almost every room in the home. The 0.43 acre property boasts a privacy gate as you enter onto the paved parking area and double garage. On the water you will find a huge dock to accommodate all your water craft and a convenient boat launch ramp as well. If you are looking for a waterfront home in this area, be sure to put this one on the must-see list.
Photo Gallery
West Coast Contemporary Style 3 Bedroom Waterfront Home






























Price: $899,000
MLS#: 2426688
Lot Size: 0.43 Acres
Square Footage: 2,630 Sqft
Bedrooms: 3
Bathrooms: 3
Construction: Frame - Wood
Foundation: Concrete Perimeter
Exterior: Wood Siding
Roof: Asphalt / Fibreglass Shingles
Water: Co-operative
Heat/Fuel: Electricity
Room Sizes:
Living Room: 25' x 14'9
Dining Room: 12'6x 13'
Kitchen: 12'6 x 10'
Nook: 11' x 8'
Master Bedroom: 15'7 x 11'6
Bedroom: 15' x 9'
Bedroom: 14' x 12'
Ensuite: 8' x 8'
Bathroom: 6' x 8'
Half Bathroom: 6' x 6'
Entry: 16' x 6'
Other: 9'9 x 9'
Den / Office: 10'9 x 9'9
Storage: 22'5 x 7'8
Loft: 10' x 9'
Utility: 11' x 25'
Sunroom: 22'9 x 11'3
Other: 9'9 x 6'
Workshop: 12'6 x 11'
Storage: 13'9 x 9'
