
4256 Woodbury Village Road - SOLD!
 |  |  |
|---|---|---|
 5 fixed |  |  |
 |  |  ixed |
 |  |  |
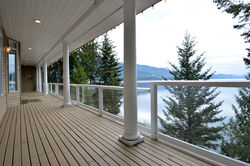 |
FIRST TIME ON THE MARKET! This amazing custom built 3 bedroom, 3 bathroom home located on Woodbury Village Road sits majestically looking out over Kootenay Lake. Enjoy the stunning panoramic views of the lake and mountains from the generous full height windows from the living room, dining room, and all bedrooms, or take it in while sitting on the large wraparound veranda. French doors lead outside from the living and dining areas.
The open concept main floor with island counter is perfect for entertaining or family living. Tile floors, vaulted ceiling, skylights, and a feature stone fireplace add to the splendor of this space. Upstairs you will find 2 generous bedrooms, both with ensuites and floor to ceiling windows facing the lake. Master ensuite boasts a double sink and a massive walk-in closet. Rounding out the top floor is a third bedroom/office and a huge unfinished area over the garage that could be perfect for a family/games room.
Forced air electric, central vac, laundry room, 2 car garage. The one-owner custom built home is move in ready!
PHOTO GALLERY




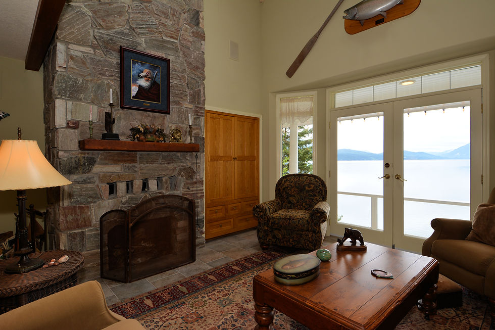


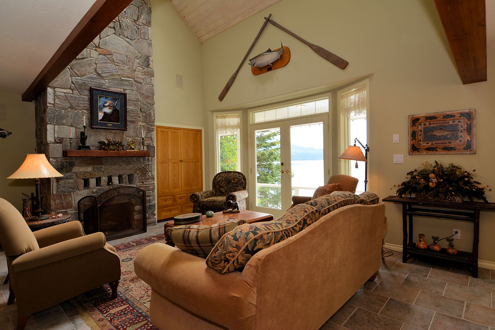
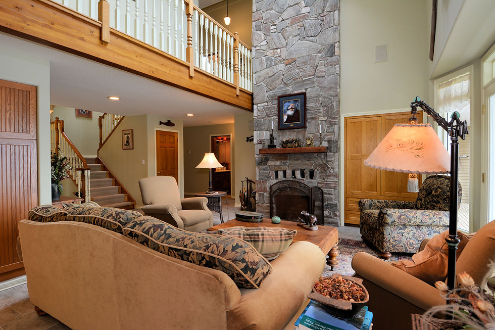

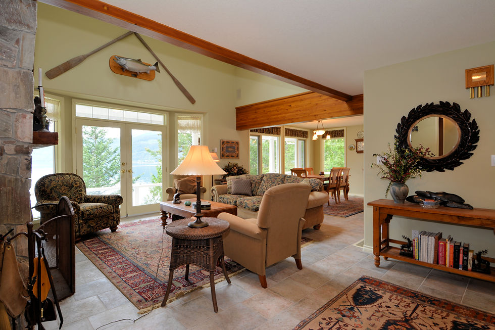

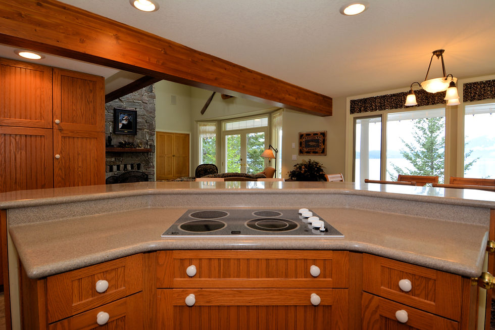
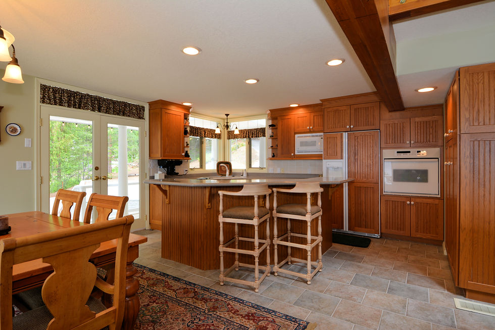
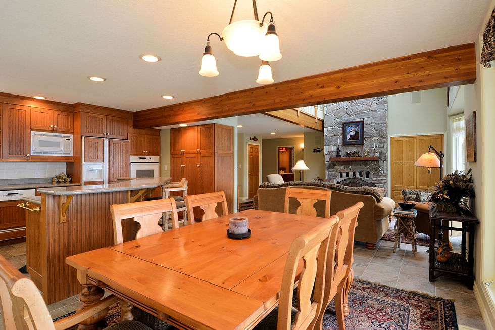

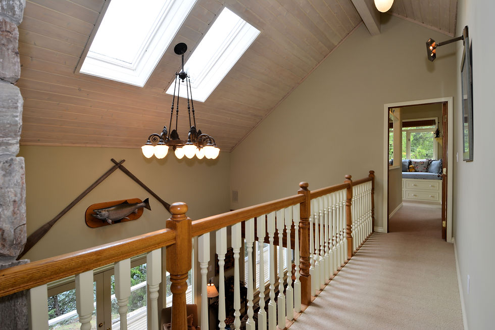
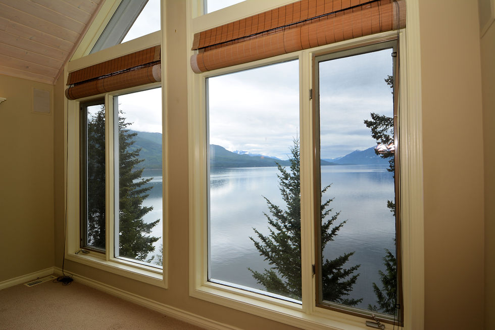
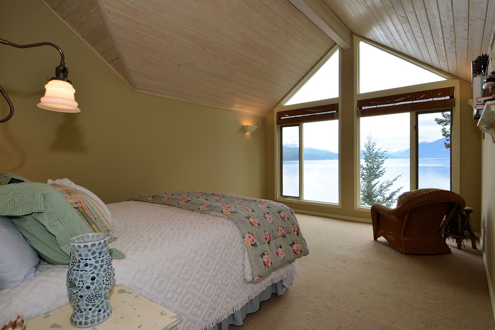
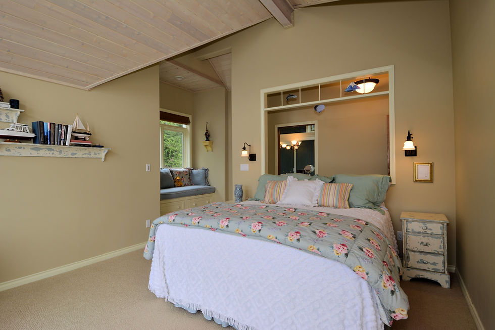


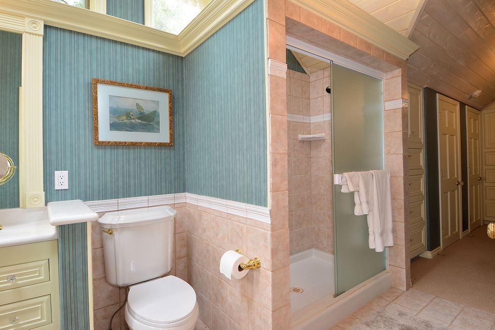


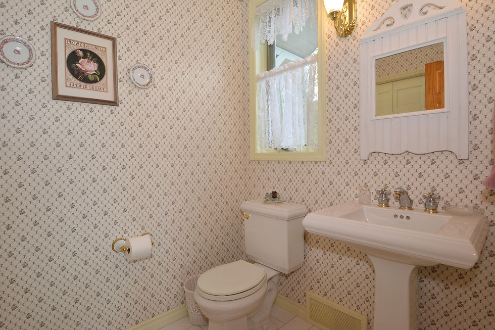

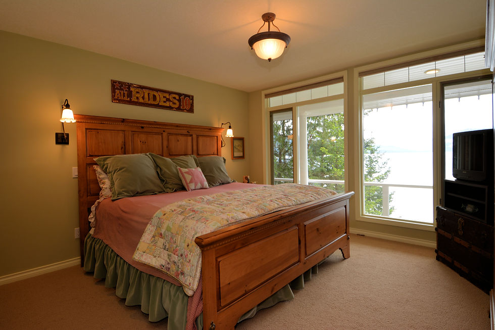

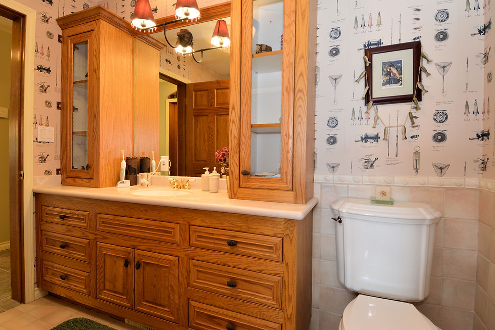
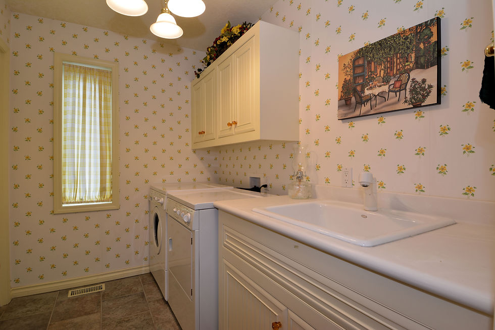
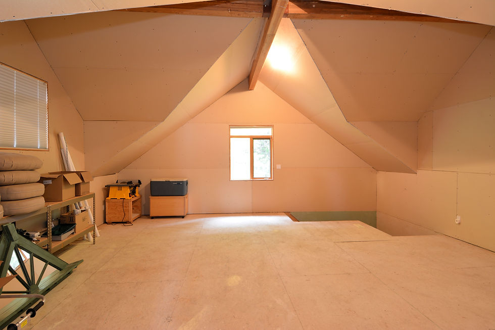

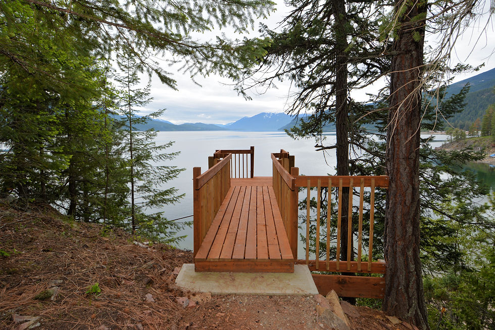
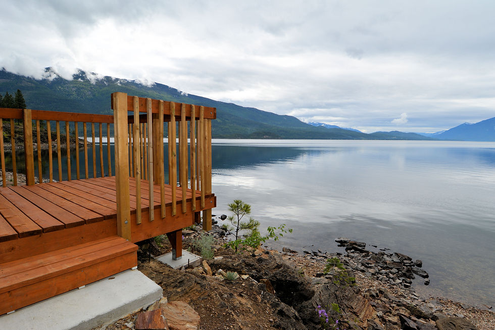
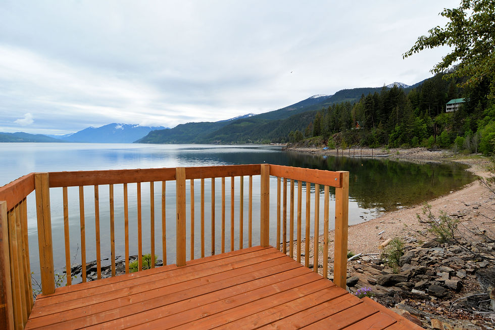



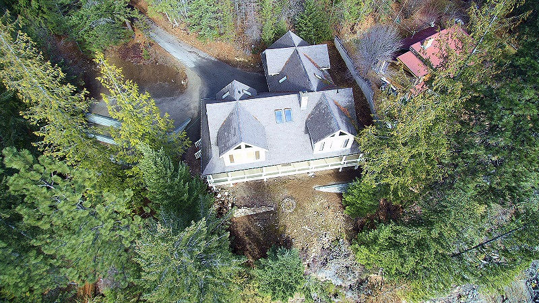

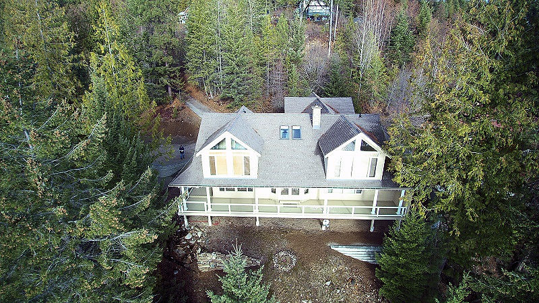
MORE INFORMATION AND MAPPING
Price: SOLD
Property Type: 2 Storeys
Square Footage: 2,141
Lot Size: 146' x 151'
Bedrooms: 3
Bathrooms: 3
Construction: Frame - Wood
Foundation: Concrete
Roof: Asphalt Shingles
Exterior: Vinyl
Water: Community
Heat/Fuel: Forced Air, Electric, Wood
Room Sizes:
Main Floor
Kitchen: 11'7 x 15'2
Living Room: 14'6 x 13'10
Dining Room: 10'2 x 15'2
Bedroom: 12'9 x 12'10
Bathroom – Full: 7'5 x 9'
Foyer: 9'8 x 9'
Laundry: 9' x 6'3
Second Floor
Master Bedroom: 12'10 x 18'
Ensuite Full Bath: 6'8 x 13'
Walk-In Closet: 11'11 x 6'9
Bedroom: 17'1 x 12'10
Ensuite – Half: 5'7 x 7'4
Den / Office: 9'1 x 12'10
Other: 23' x 23'
Garage: 22’9 x 22’9
