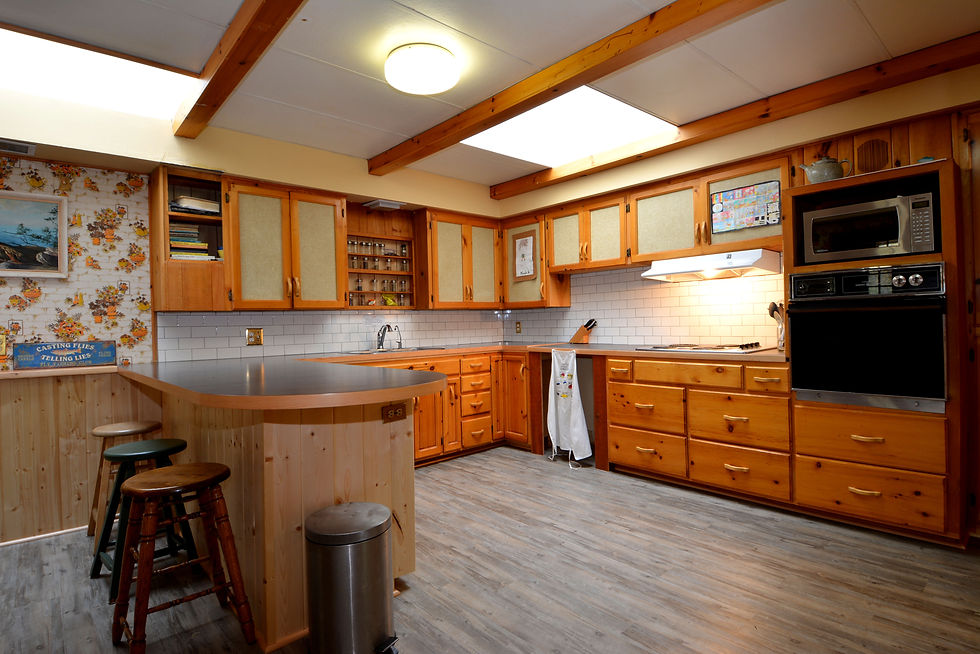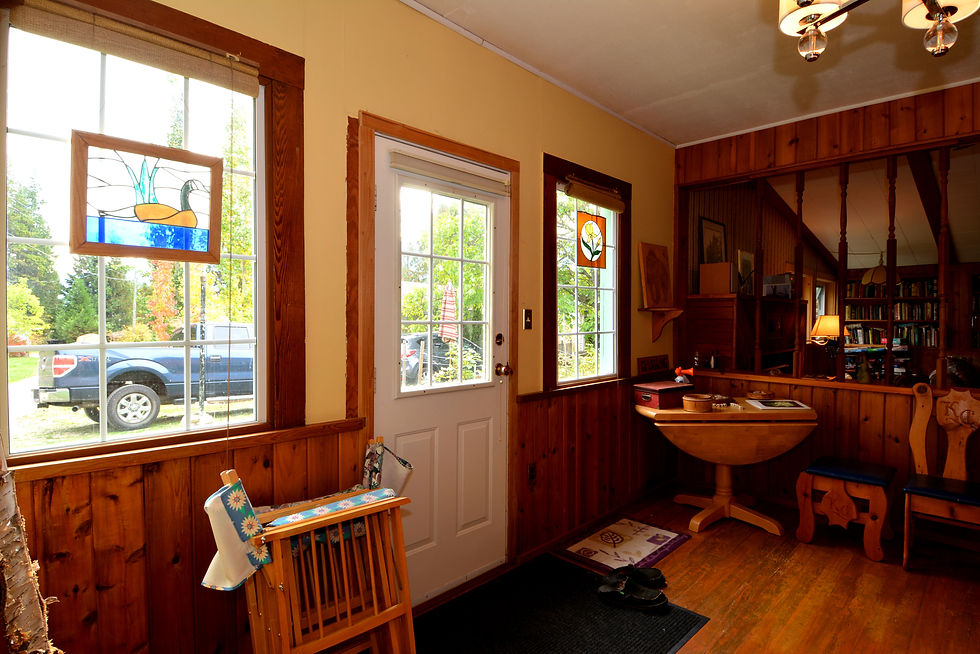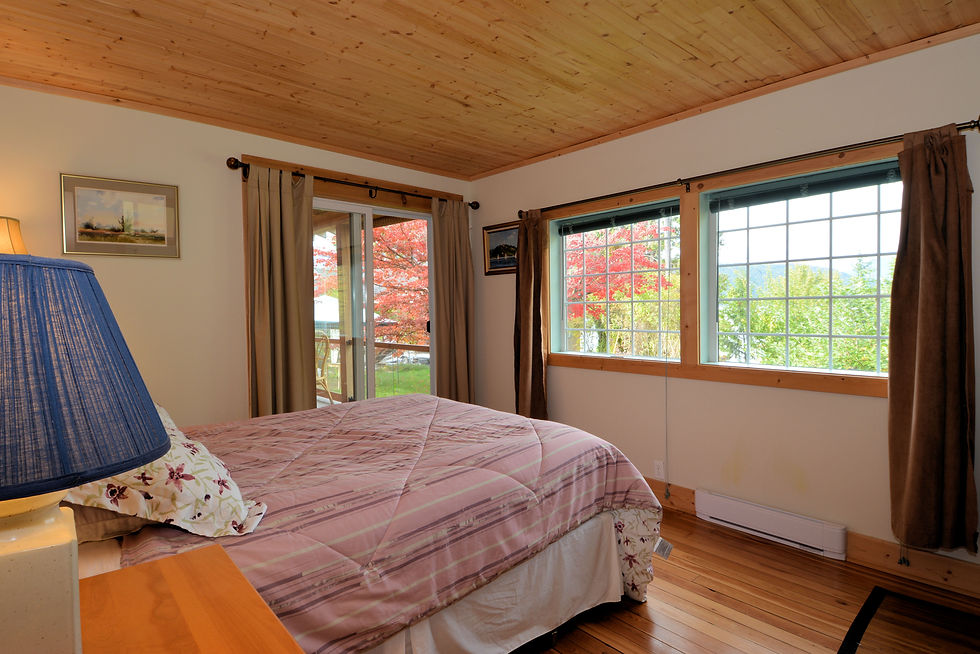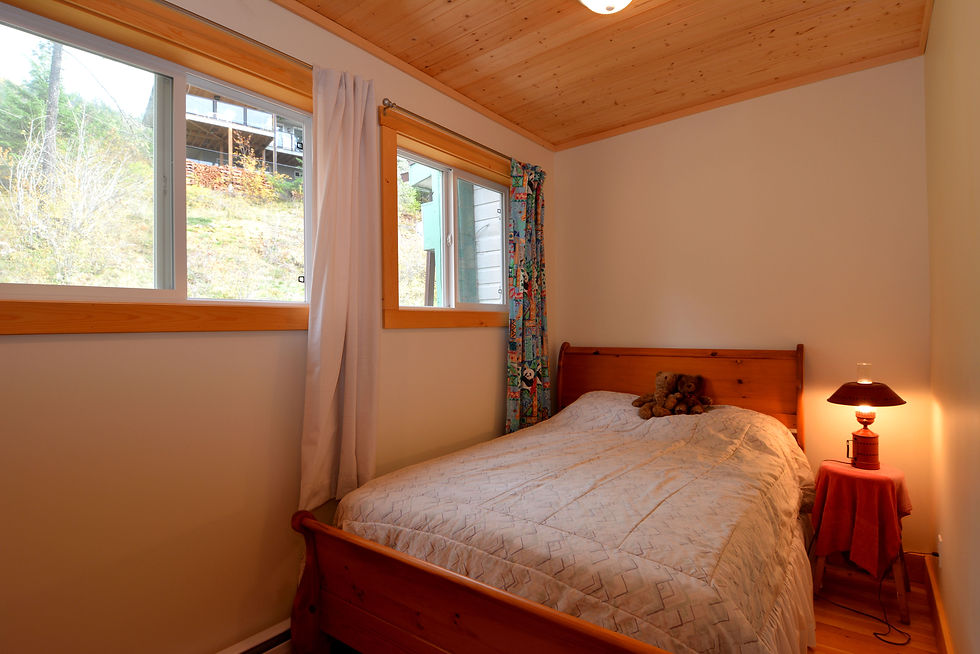
SOLD: THE LODGE AT EAST SHORE: 14531 Bacon Road - $798,000
 View From Deck |  View From Deck |  View From Deck |
|---|---|---|
 14531 Bacon Road Lodge |  Marina |  Marina |
 Beach |  Beach |  Covered Deck |
 Living Room |  Kitchen |  Dining Room |
 Great Room |  Stairs |  Master Bedroom |
 Main Bathroom |
Dramatic waterfront location on the east shore of Kootenay Lake. This historic and grand residence was built in 1914 by Edgar Smith as a private home for himself and his 6 children who emigrated from England. This 3 bed, 3 bath home christened “Earsham Lodge” has been extensively renovated with great care taken to preserve the original heritage features. This home stands proudly facing west on the largest lakefront lot in a co-operative ownership setting consisting of 23 separate lots totaling 7.5 acres. Originally surrounded by extensive orchards, this each parcel in this co-operative ownership property offers the private use of the common property including the remaining orchards, a private beach, grass tennis court, and a designated slip in a modern marina.
This 1 ½ storey home boasts original hardwood flooring, 12’ high ceilings, original crown moldings and wainscoting throughout, 2 gas fireplaces, a modern and spacious gourmet kitchen. There is a full ensuite bathroom with soaker tub and shower, laundry room off mud room, a great room, lovely sun-room with lake views, and a grand living room and dining room with French doors leading out to a large comfortable covered deck. Upstairs is a palatial master bedroom with views of Crawford Bay, Kootenay Lake and the Purcell and Selkirk Mountain ranges beyond.
A truly magnificent lakeshore paradise with stunning sunsets and unobstructed breathtaking mountain and lake views.
PHOTO GALLERY













































MORE INFORMATION AND MAPPING
Price: $798,000
MLS# 2425656
Property Type: 1 1/2 Storey
Square Footage: 3,251 Sqft
Bedrooms: 3
Bathrooms: 3
Construction: Frame - Wood
Foundation: Concrete
Roof: Cedar Shingles
Exterior: Wood
Water: Community
Heat/Fuel: Electric Baseboard, Propane
Room Sizes:
Main Floor
Kitchen: 16'5 x 14'
Living Room: 19'1 x 15'5
Dining Room: 7'2 x 15'5
Family Room/Sun Room: 16'4 x 25'8
Great Room: 25'8 x 16'5
Entry: 11'2 x 12'11
Bathroom – Full: 11'8 x 5'9
Bedroom: 16'5 x 14'2
Bedroom: 13'6 x 10'8
Bathroom – Full: 14' x 10'8
Hall: 11' x 15'8
2nd Floor
Master Bedroom: 14' x 17'3
Bathroom - Half : 5'4 x 9'4
