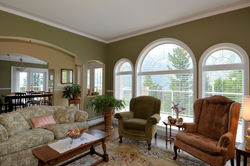
1228 TREVOR STREET - SOLD!
 1228 Trevor Street |  Kitchen |  Living Room |
|---|---|---|
 Family Room |  Master Ensuite |  Bedroom with Ensuite |
 Ensuite |  View |  Patio |
 Fountain |
Magnificent 4 level split, 4 bedroom, 4 bathroom home with in-law suite overlooking Nelson and Kootenay Lake. Enter this beautiful home from the paved driveway level to find a generous foyer with access to the double garage, the one bedroom in-law suite, and the staircase leading to the elegant main floor living space. Once upstairs you will find a newly renovated modern kitchen with center island, ceramic tile backsplash, marble countertops, stainless appliances, and a formal living room with gas fireplace and dining room opening onto the spacious decks. Engineered hardwood floors flow through the kitchen, dining, and living rooms giving a warm yet elegant feel to the space. Full height windows at the front allow for maximum light and panoramic views of the mountains, city and lake. One large bedroom and a newly renovated bathroom and laundry room are also found on this level. Travel up a few stairs to access a beautiful family room also with a gas fireplace overlooking the back yard and a second bedroom with full ensuite bath. A few more stairs takes you to the top level of the home where you will find the master bedroom suite with spacious ensuite and soaker tub, sitting area and a large 20’ x 22’ private deck with amazing views. Meticulously maintained shrubs and flower beds border the front area and extensive landscaping, trees, shrubs, and flower beds and waterfall create a peaceful private oasis in the back of the home. Truly an outstanding property in all respects.
PHOTO GALLERY










































MORE INFORMATION AND MAPPING
Price: SOLD
Property Type: 4 Level Split
Lot Size: 0.25 Acres
Square Footage: 3,503 Sqft
Bedrooms: 4
Bathrooms: 3
Construction: Frame - Wood
Foundation: Concrete
Roof: Asphalt/Fibreglass Shingles
Exterior: Stucco
Water: Municpal
Sewer: Municpal
Heat/Fuel: Electricity, Natural Gas, Forced Air
Room Sizes:
Lower Floor
Entrance: 5'8 x 21'
Living Room (In-Law Suite): 12'10 x 14,
Kitchen (In-Law Suite): 15' x 8’
Bedroom (In-Law Suite): 9'6 x 12'6
Storage: 8' x 5'4
4 Piece Bathroom (In-Law Suite): 5'9 x 6' 4
Office (In-Law Suite) 10' x 21’
Garage Bay: 12 x 26
Main Floor
Living Room- 14 x 12
Dining Room: 9 x 13
Kitchen: 14 x 13
Breakfast Nook: 11 x 9
Laundry: 7'11 x 7
Pantry: 4'3 x 5'
4 Piece Bathroom: 7’ x 8’
Bedroom: 12'4 x 12
Bedroom: 12'7 x 13
4 Piece Bathroom: 5'4 x 7'4
Family room: 17 x 14
Upper Floor
Master Bedroom: 15'5 x 13’
Dressing Room: 8' x 6
5 Piece Master Ensuite: 8' x 7' plus 8' x 8'
Walk-in Closet: 7'6 x 7’






